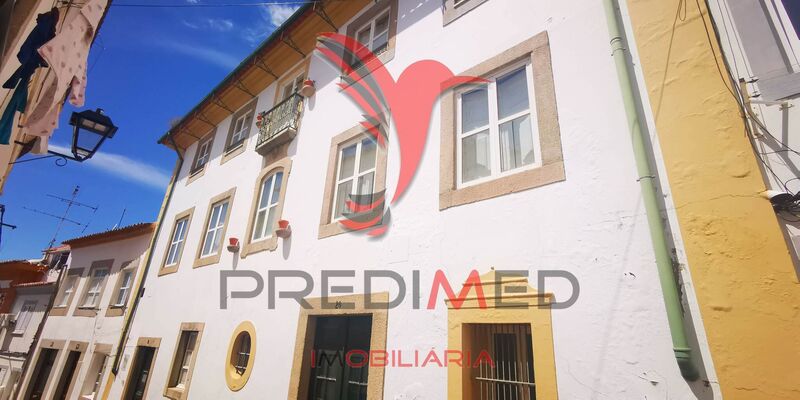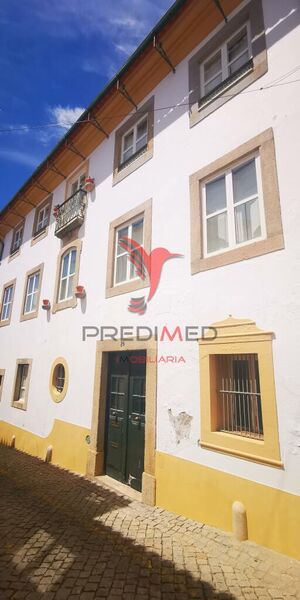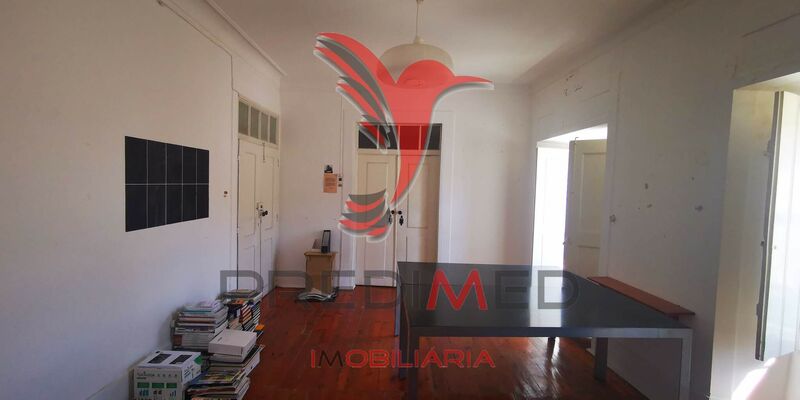Description
Building with a palatial design located in the Historic Zone, facing the wall of the Castle of Portalegre.
Composed of 2 fractions:
- Fraction A: composed of ground floor and 1st floor. Ground floor with storage and direct access to the public road. 1st floor comprising vestibule, corridor, two bathrooms, storage, kitchen, 6 compartments, backyard with storage.
- Fraction B: on 2nd floor comprising hall, living room, office, dining room, lounge, 3 bedrooms , pantry, 2 bathrooms and backyard.
Each fraction has its own backyard with several outbuildings, nurseries and storage. Leaning against the wall of the Castle of Portalegre.
Possibility of use as a total dwelling or for independent uses. Building suitable for accommodation.
A distinctive property in the city of Portalegre!
 1 / 40
1 / 40
 2 / 40
2 / 40
 3 / 40
3 / 40
 4 / 40
4 / 40
 5 / 40
5 / 40
 6 / 40
6 / 40
 7 / 40
7 / 40
 8 / 40
8 / 40
 9 / 40
9 / 40
 10 / 40
10 / 40
 11 / 40
11 / 40
 12 / 40
12 / 40
 13 / 40
13 / 40
 14 / 40
14 / 40
 15 / 40
15 / 40
 16 / 40
16 / 40
 17 / 40
17 / 40
 18 / 40
18 / 40
 19 / 40
19 / 40
 20 / 40
20 / 40
 21 / 40
21 / 40
 22 / 40
22 / 40
 23 / 40
23 / 40
 24 / 40
24 / 40
 25 / 40
25 / 40
 26 / 40
26 / 40
 27 / 40
27 / 40
 28 / 40
28 / 40
 29 / 40
29 / 40
 30 / 40
30 / 40
 31 / 40
31 / 40
 32 / 40
32 / 40
 33 / 40
33 / 40
 34 / 40
34 / 40
 35 / 40
35 / 40
 36 / 40
36 / 40
 37 / 40
37 / 40
 38 / 40
38 / 40
 39 / 40
39 / 40
 40 / 40
40 / 40